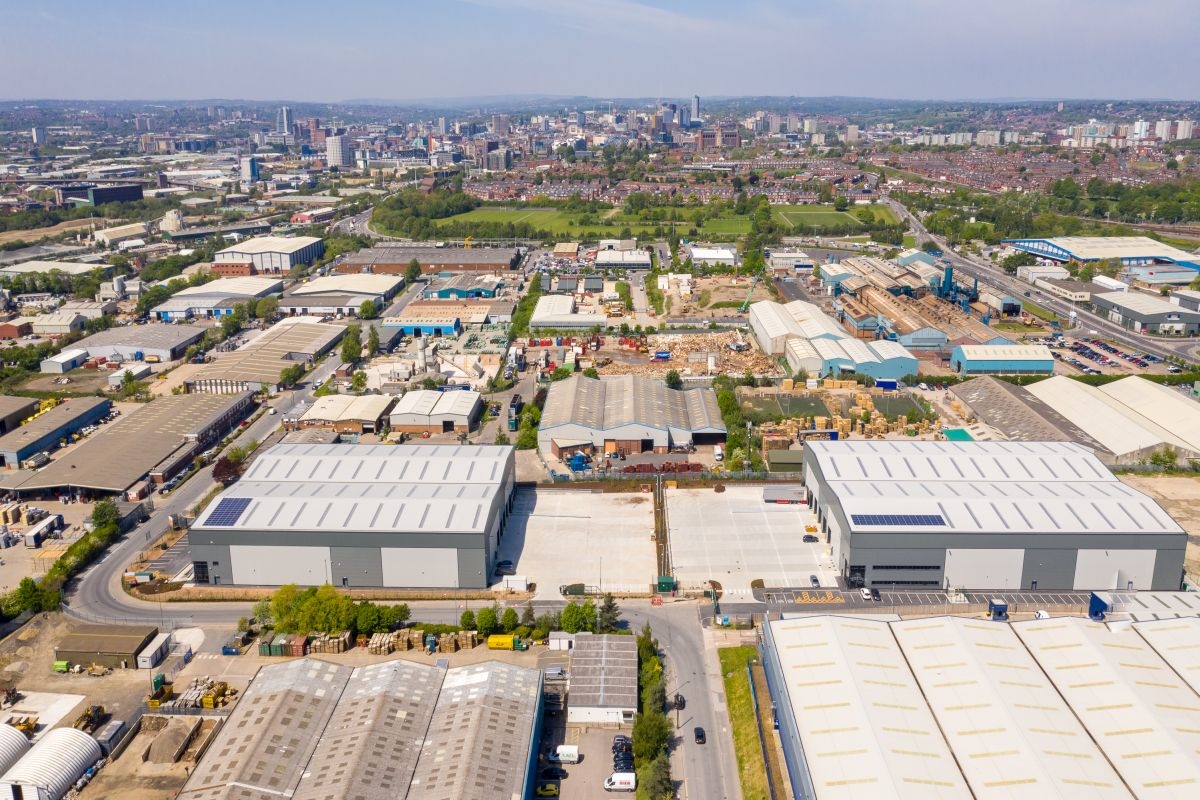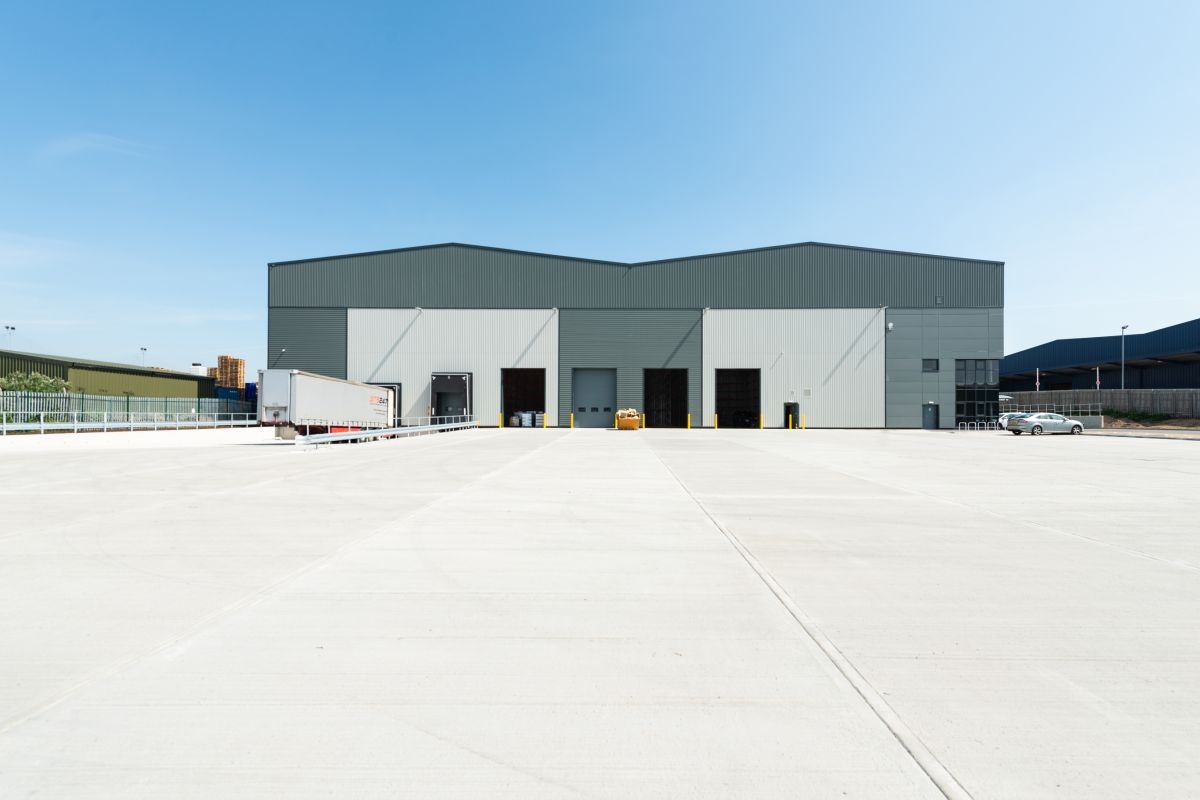Cross Green, Phases 1-3, Leeds
Project Details
| Client: | Towngate Plc |
| Architect: | Kilmartin Plowman and Partners Ltd |
| Structural Engineer: | Adept Consulting Engineers |
| Quantity Surveyor: | Michael Eyres Partnership LLP |
| Principal Designer: | Thornton Associates (Yorkshire) Limited |
| Value: | £12.5 million |
| Category: | Industrial / Logistics |
The first phase consisted of the construction of two speculative warehouse industrial spaces totaling 117,500 sq ft with the two units ranging in size; Unit 1 is 55,000 sq ft and Unit 2 62,600 sq ft.
Caddick was awarded the contracts to design and build phases 2 and 3 of the scheme with phase 2 comprising the construction of a 55,000 sq ft speculative industrial warehouse and phase 3 construction of a 16,500 sq ft detached double portal framed unit.
The units all include Grade A two-storey office accommodation, a secure car parking area, a concrete service yard with depths up to 50 meters and dock levellers and ground level loading bays.
The high specification units were designed and will be built to a 'Very Good' rating under the latest BREEAM 2014 legislation.
.jpg)


.jpg)
.jpg)