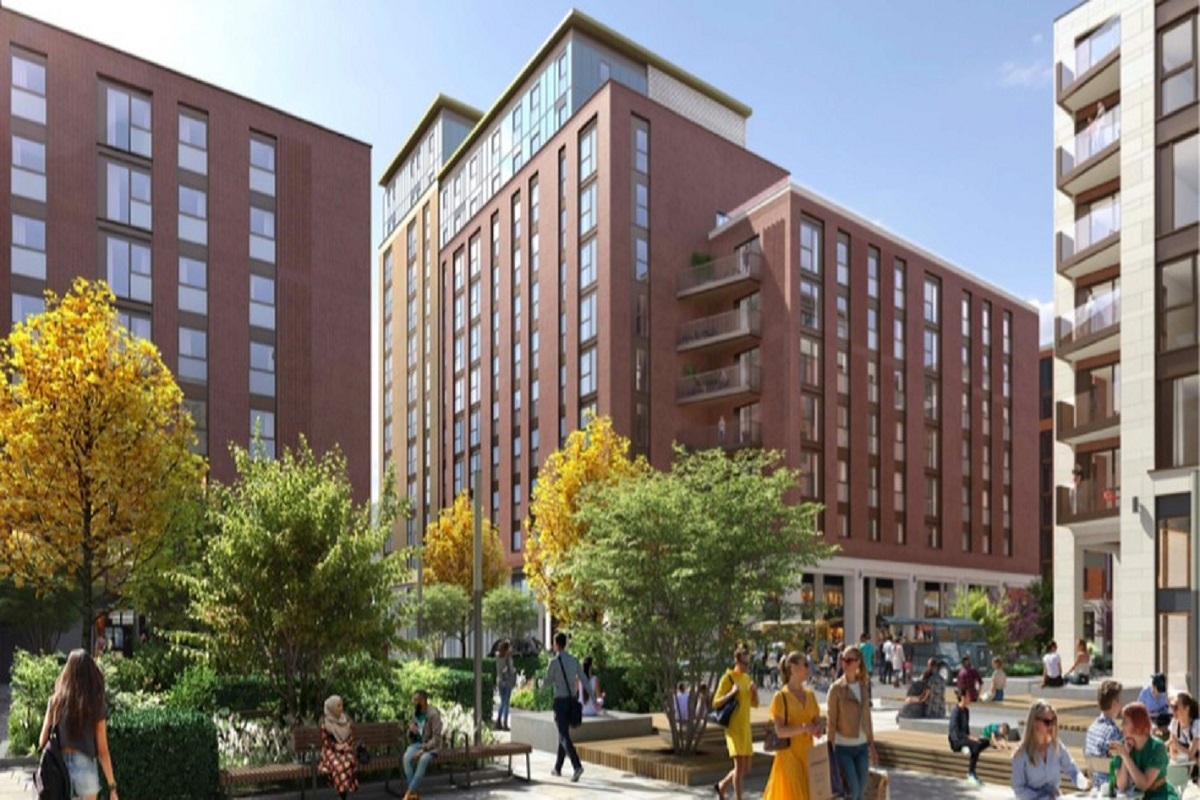SOYO B+C, Leeds
Project Details
| Client: | Caddick City Living |
| Architect: | DLG Architects |
| Structural Engineer: | Curtins |
| Quantity Surveyor: | Richard Boothroyd & Associates |
| Principal Designer: | Projex Building Solutions |
| Value: | £57 million |
| Category: | Residential |
The latest development will see the build of twin buildings arranged in two 'inverted C' format blocks as part of the wider SOYO residential scheme.
This phase will comprise the design and construction of a private rented sector residential development consisting of 331 quality apartments to the upper floors and will be a mixture of studios, one, two and three bedroom homes. Commercial units will be available on the ground floor as well as communal facilities including a gymnasium.
Residential entrances and reception areas will be located on the northern facades, providing access and visibility on to the public realm areas termed SOYO Square.
Externally there will be landscaped courtyards as well as a basement car park and cycle store.
